3D Renderings
Professional 3D Virtual Renderings
Bringing our clients dreams into a visual reality.
We have a wide range of CADD services available, from designing floor plans to upgraded floor plans, working drawings or construction drawings that are BCIN stamped, we’ve got it covered. Being able to help your clients visualize a commercial or residential space with a 3 dimensional rendering is a key, powerful marketing tool. We can create an illustration that is an exact reproduction of your CADD drawings to help translate to your purchaser what their home will look like. Our designers can create exact exterior finishes using your supplier’s product, as well as adding complementary landscapes to suit your site, using different sky and lighting formations create striking visual ambiance.
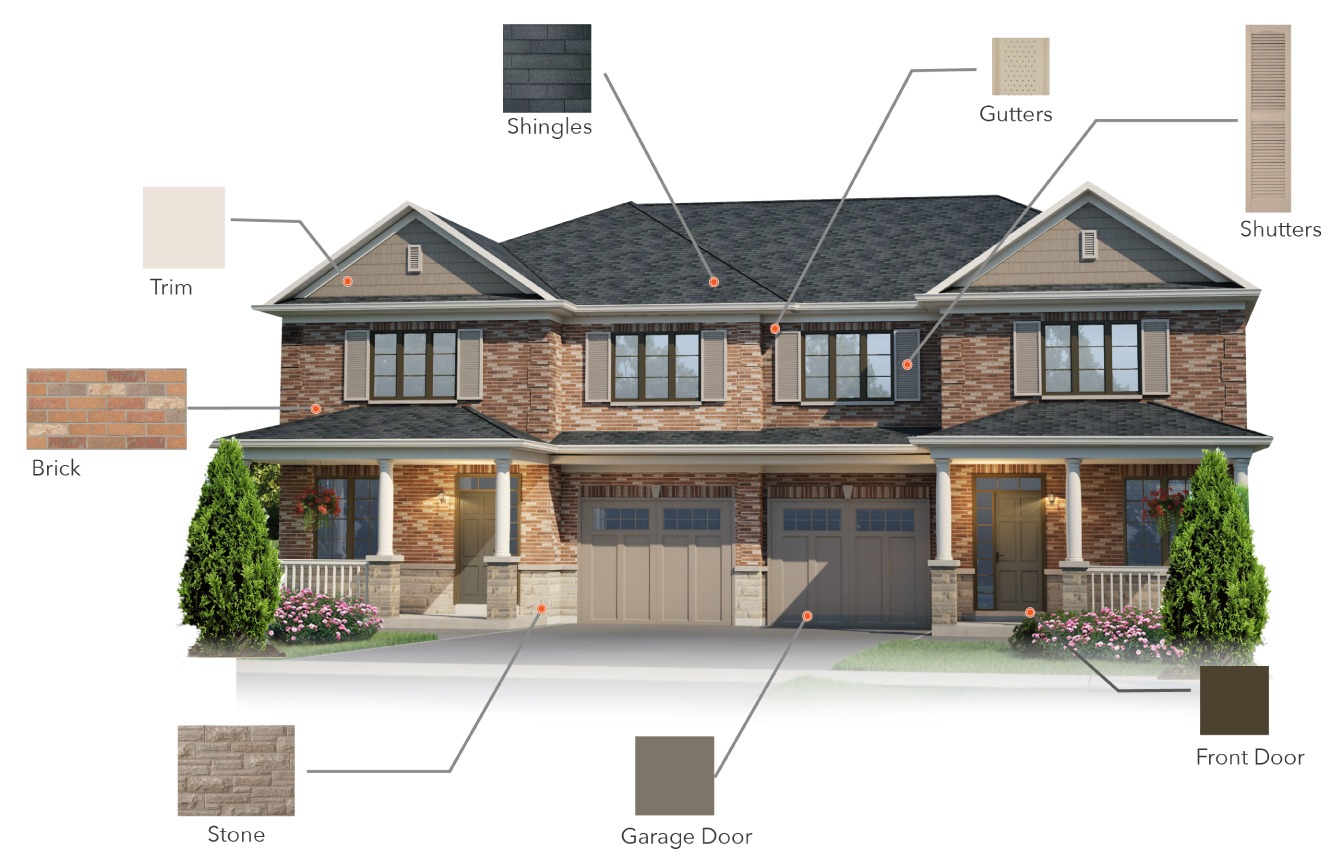
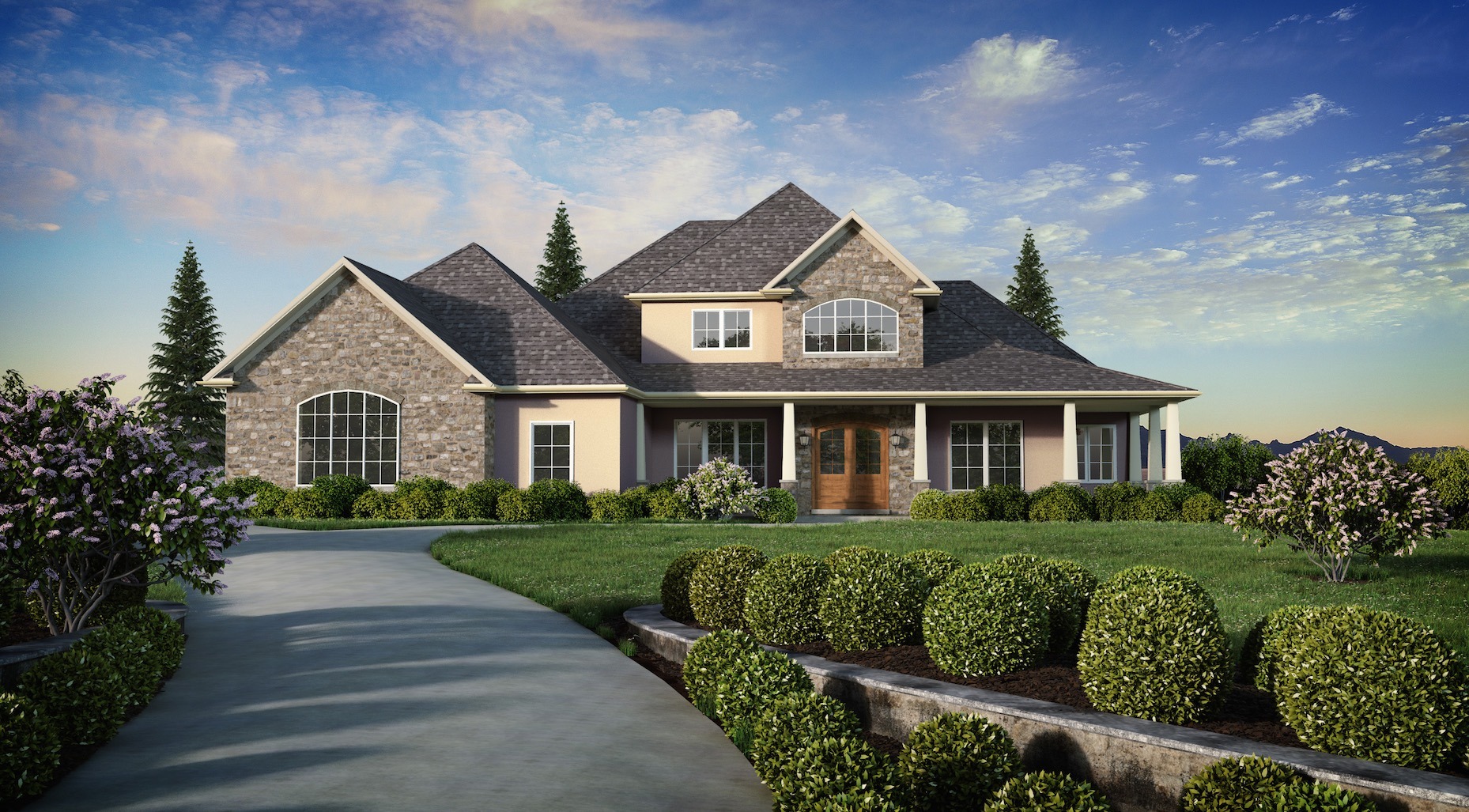
Detached
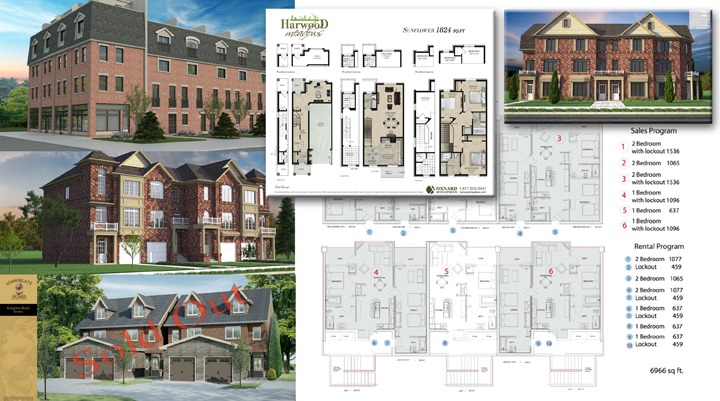
Towns | Condos | Apt
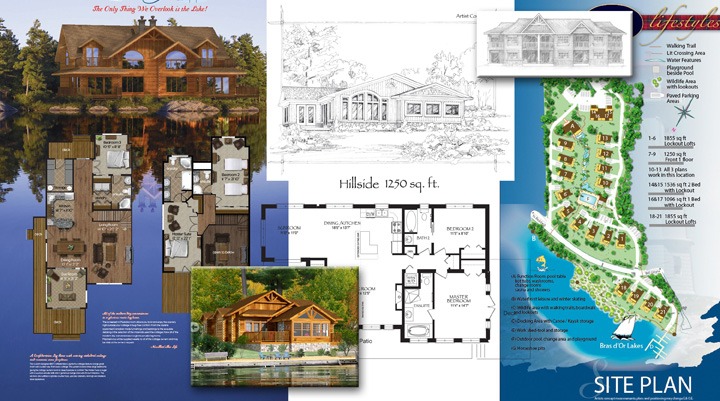
Muskoka | Resort
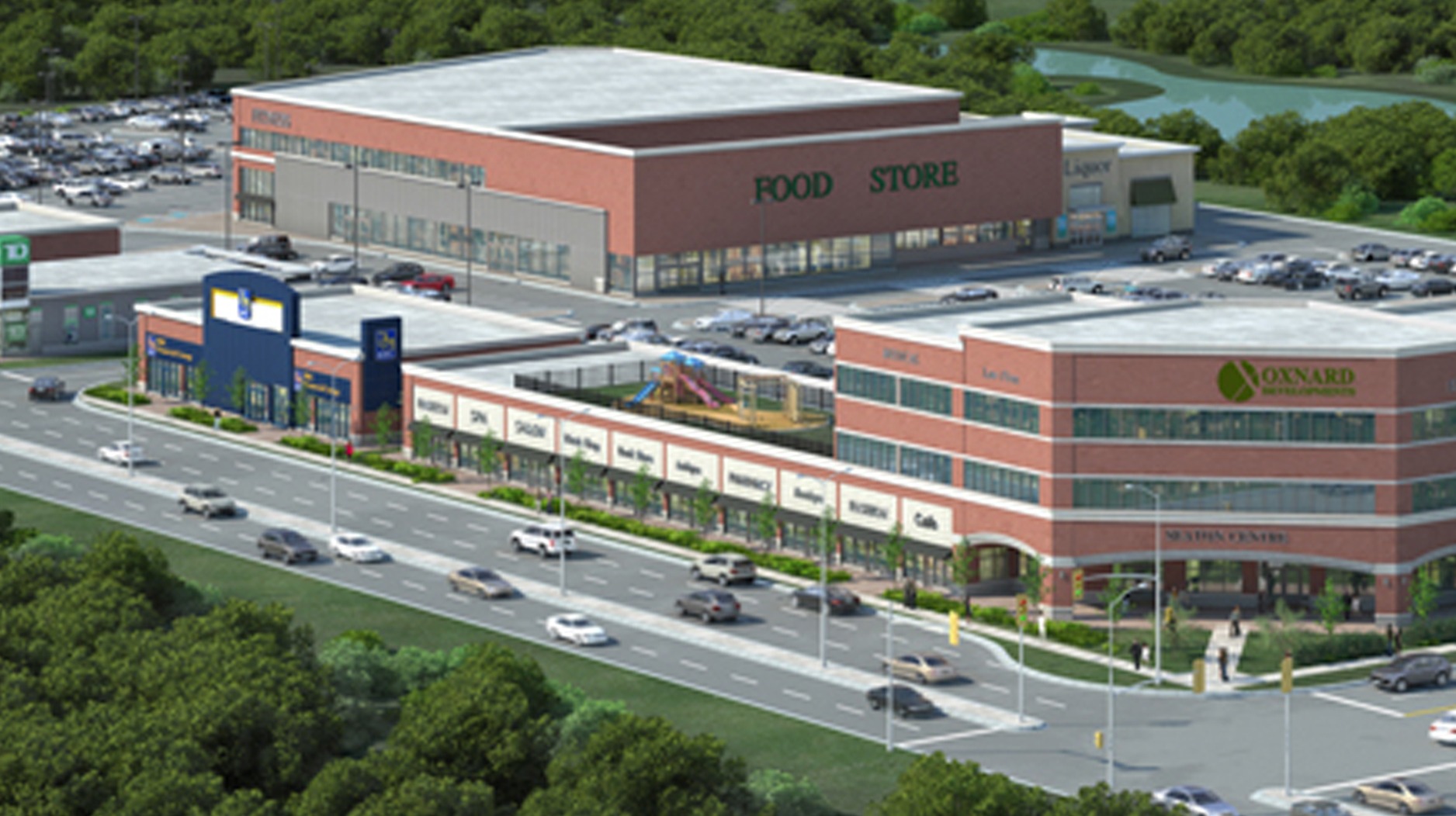
Commercial | Industrial
3D Site Walk Through
1. Cadd Rendering
From start to finish.
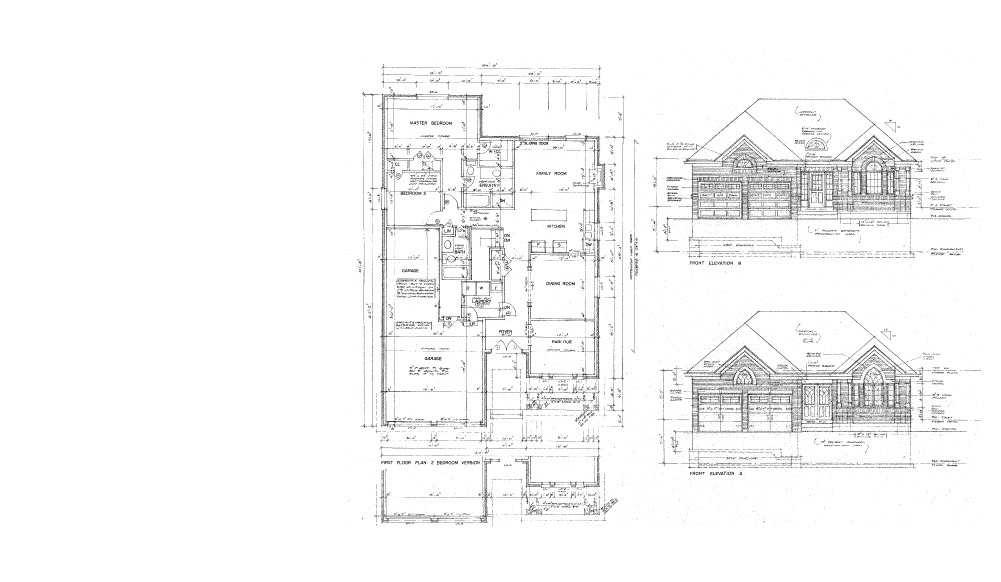
2. Colour Boards
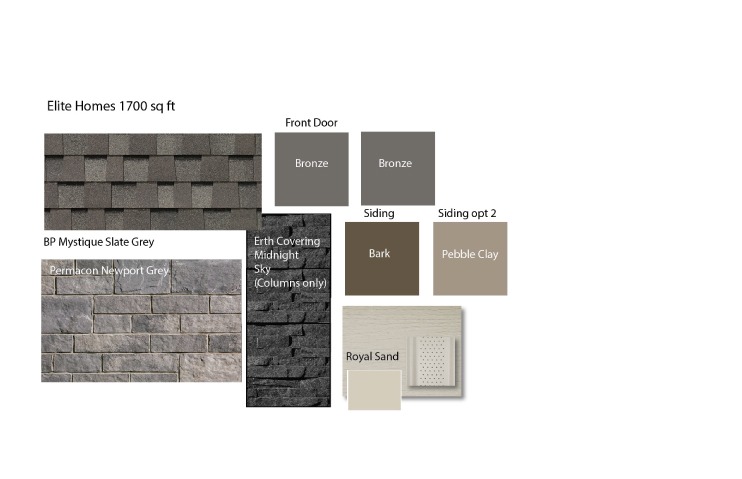
3. 3D Envision
From drawing to 3D.
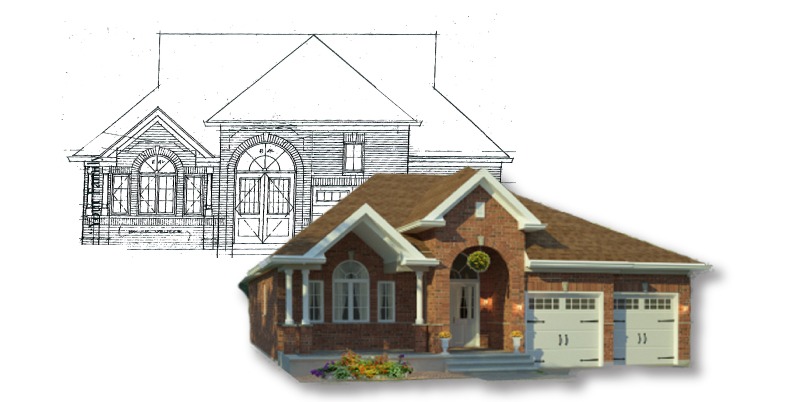
Finished Walk Through
From CADD files we can create a complete digital site
Hi there!
Let us know if you have any questions, we are here to help.

